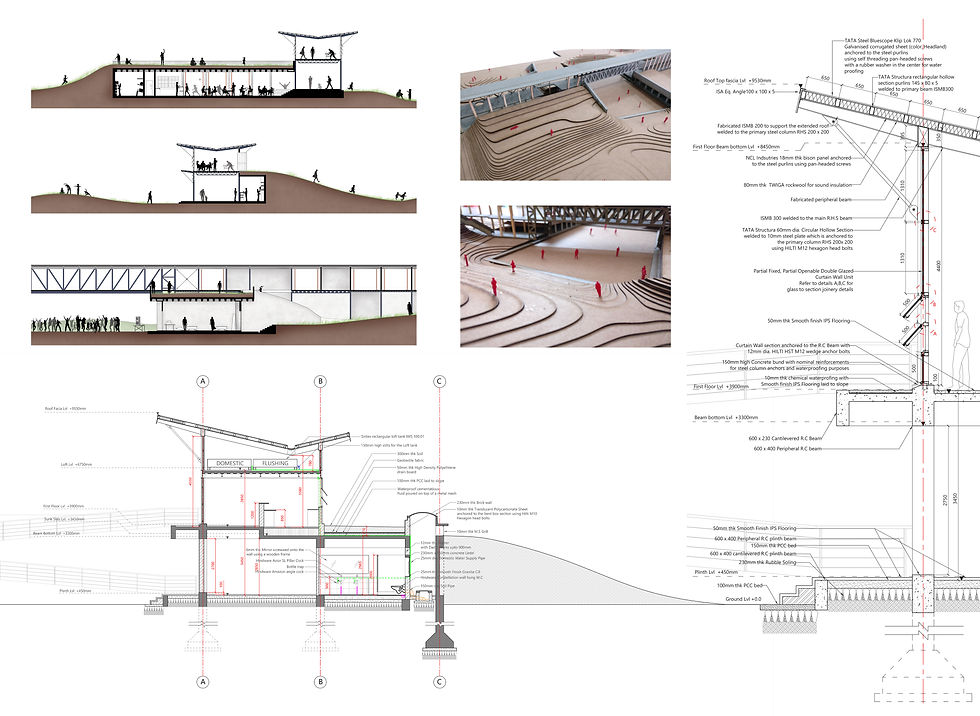top of page

Mounds of Recluse
Informal sports infrastructure in Mumbai
Architectural Design Studio
Studio 3
Situated in a dense neighborhood in Mumbai, the proposal for an informal sports infrastructure imagines the project as a long garden with undulating horizons. The project explores the possibility of shifting away from the periphery into the center and in turn creating release spaces from the edges. The main built form slices the undulating landscape in the center and tucks some of the programs under the mounds, creating a walkable sloping entrance to the upper floor allowing for a larger footprint of an open space.
Mumbai, India
2018
Mentors - Rohan Shivkumar
WD Detailing - Nemish Shah


Canteen
Indoor Sports
Circulation Spine
Open space
Comm. Kitchen
Cafe
Admin

Ground Floor Plan


Ground Modulations with the programs tucked in
Section A
Section B
Section C

A
C
B
Section B
Typical Wall Section



Slab Edge Detail

Roofing Detail

bottom of page