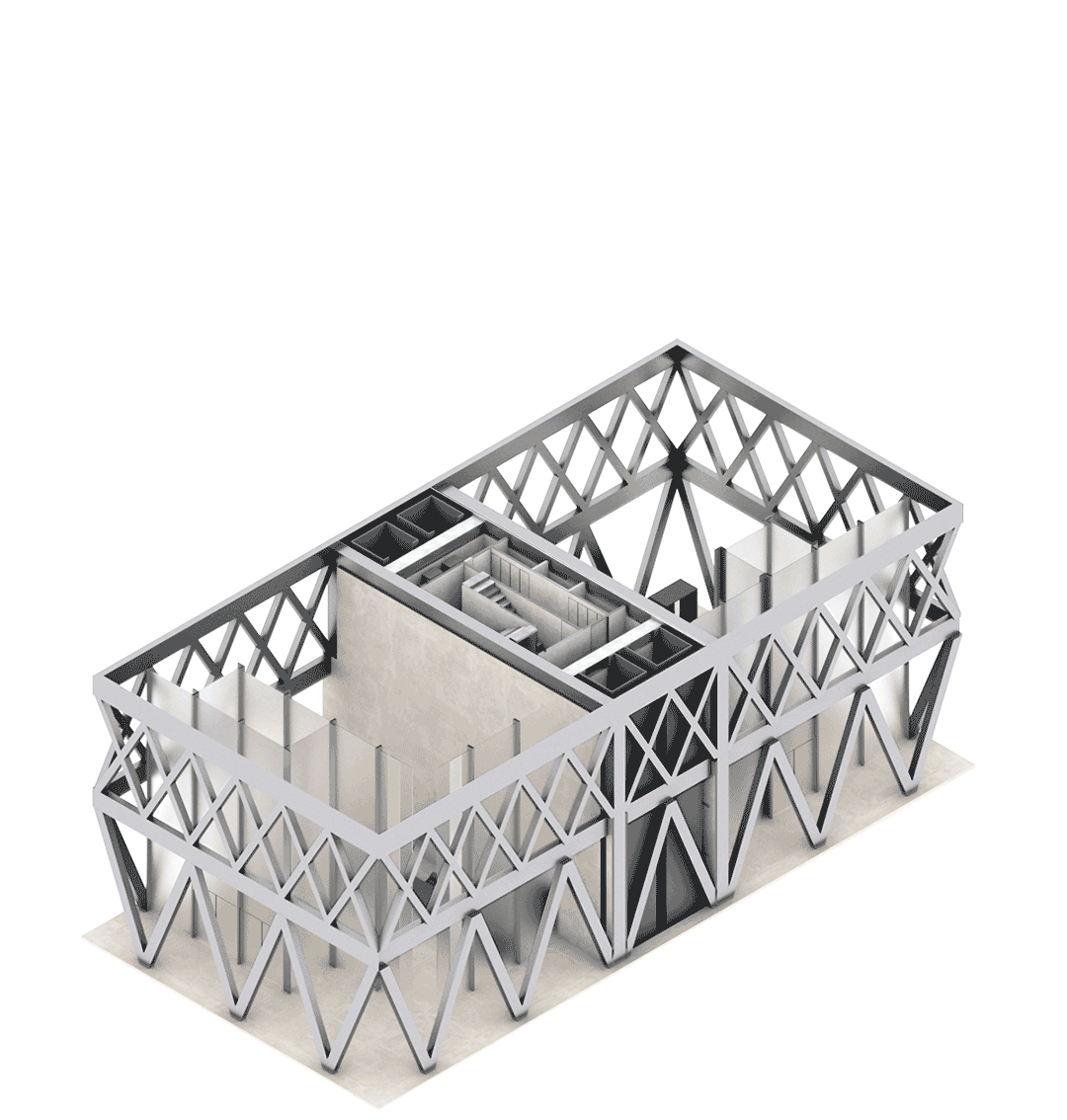
Ensamble Studio
WoHo - On/Off Earth
Internship
Ensamble studio explores architecture through an unconventional lens of structure, materiality and has an ingrained simplicity of complex assembly. During my course of time at Ensamble Studio, I was a part of both the on-site and the studio team.
The Projects included -
- WoHo Systems
- MIT x Ensamble Workshop
- Venice Biennale Furniture pieces [confidential]
Madrid, Spain
2020
Mentors - Anton Garcia Abril,
Borja Soriano
The drawings below are an intellectual property of 'ENSAMBLE STUDIO' and 'WOHO LABS' and cannot be used for any other purposes.

Ensamble Fabrica
Ensamble Fabrica is a culmination of ideas of the architects, Anton and Debora. It is going to be a laboratory and manufacturing plant. It will not only be the main studio space of the firm but will largely focus on WOHO Smart housing, where various housing prototypes will be researched and developed. These prototypes mainly aim at quick assembly, efficient on-site execution and deliverable to any part of the world.




Woho Systems are made up of a series of discrete foundational components which can be scaled and configured to span Residential and Commercial Buildings such as: Multifamily Housing, Hotels, Dormitories, Labs & Offices.
The modules are produced off-site and assembled onsite, managing construction risks and offering delivery flexibility. Disassembled elements can be transported in a flat-bed truck or shipping containers.
Design
Mechanical Production
Transport
Assembly
The design for the modules isnt restricted to one suite. Several permutations and combinations can be generated based on the client’s needs and site requirements. Versatile and flexible modules are designed for unique yet universal configurations.
More Info on https://woho.us



The on-site work included experimenting with several module prototypes and newer materials.
On-Off Earth Workshop
ON/OFF is a hands-on workshop in collaboration with Ensamble Studio and MIT school of Architecture, which integrates research, fabrication and design. It is dedicated to the design and construction of a prototype of a concrete structure. Models will be reverse engineered and scaled up to perform structurally as a prototype. The workshop focused on using digital tools as a medium to understand structural efficiencies, role of materiality and the form generated by organic properties of the process vis-à-vis the material. It involves and connects the physical and digital design methods, with a focus on 3D scanning, 3D printing, 3D moulds, rebars, concrete casting, etc. The course involved off-site computation and on-site making, with several iteration designed, developed and built on site at Ensamble Fabrica.
MIT x Ensamble






Point Cloud
Dense Cloud
Solid Mesh
Textured Mesh
The GRC wall and the PLA reinforced slab was scanned using Metashape. Upon taking about 200 pictures of each, textured 3D meshes were created.


On site x Off site Models

Point Cloud
Dense Cloud
Solid Mesh
Textured Mesh





Forms generated using the scans of the model were later on 3D printed using materials like concrete and plastic. This helped in testing the efficiency of the materials and stability of the forms.
